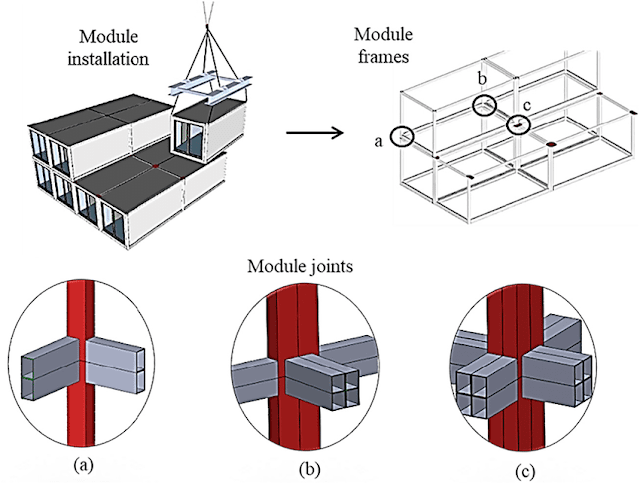Search This Blog
Most Popular
Sieve Analysis of Aggregates - ASTM Standard
August 11, 2021
What are Inclined Columns?
January 30, 2017
Categories
- Building Construction (82)
- Building Materials (82)
- Columns (2)
- Concrete Beam (3)
- Concrete Construction Techniques (4)
- Concrete Mix Design (10)
- Concrete Repair (14)
- Concrete Slab (10)
- Construction Equipment (16)
- Construction News (7)
- Design of Structures (15)
- Engineering Drawing (1)
- Estimation (3)
- Geotechnical engineering (26)
- Highway Engineering (11)
- Innovations (30)
- Material Testing (9)
- Matrix Analysis of Structures (2)
- Mechanical Engineering (3)
- Strength of Materials (2)
- Structural Analysis (17)
- Structural Design (21)
- Structures (17)
- Transportation Engineering (9)
Modularization in Construction - Important Terms
Neenu
October 20, 2023
Modularization in construction is a modern method of construction (MMC) where major construction products and activities are conducted offsite followed by on-site installation. It is a comprehensive word provided for modular construction techniques.
A construction project can be completely or partly modularized based on the requirements and specifications. It is applicable where access to skilled labor is tedious like in remote areas or where traditional stick-built construction incurs large labor, equipment, supporting infrastructure, and related costs.
This article, discuss briefly on module design and engineering and the important terms associated with it.
Note💡Stick Built is a traditional construction method that is entirely performed at the site. It is the opposite of the modular construction.
Module Design and Engineering
Module design and engineering involves working with modules that are pre-fabricated or manufactured at a module shop yard, tested, pre-commissioned, preserved, and transported to the site for installation and connections to other or existing modules to develop a complete facility unit. Every modular project demands a modularization plan at the beginning followed by module design, engineering, procurement, and construction.
This technology divides the whole project structure into small units or modules that are developed at a plant and joined together to make the real structure.
Definitions in Modularization in Construction
Some of the key terms associated with modularization are:1. Module
A module is a set of separated parts of a complete unit that is transportable and assembled fully or partly at the site. These modules minimize site installation and commissioning, labor costs.2. Types of Modules
Modules used in modular construction can be pre-assembled units (PAU), pre-assembled racks (PAR), pre-assembled buildings (PAB), and vendor-assembled units (VAU).- Pre-Assembled Building (PAB)
- Pre-Assembled Rack (PAR)
- Pre-Assembled Unit (PAU)
- Vendor Assembled Unit (VAU)
3. Module Yard
Module yard is a remote location away from the site that is employed for manufacturing, assembling, and installation of components.
4. Modularity
Modularity represents the degree of modular application for a particular project. A project may be conducted with a higher degree of modularisation remaining works performed by conventional methods. This is dependent on the cost and the location of the construction site.
5. Module Envelope Drawing
Module envelope drawing or module drawing index is the plan drawing depicting the individual breakdown modules, its technical details, and performance requirements for developing and selecting of design of each module for the project. It can be detailed drawings with specifications, vendor item control source control drawings, etc.
6. Optimum Module Size and Inclusions
Optimum module size mentions the appropriate size of the module that is designed based on project economics and the module handling capacity. In addition, the severity of the project like safety, quality, project duration, and environmental factors also influence the optimum module size.
The module handling capacity states the capacity of the module fabrication shop, the transportation of the module inland and ocean, its accessibility to the site, module erection capacity, labor, equipment schedule, etc.
7. Centre of Gravity (COG)
The Centre of gravity is defined as the point on the material where its whole mass tends to act. In the case of uniform material, it will be in its center. This concept of center of gravity (COG) is employed for the weight control work process for module design and engineering for the transportation and installation at the site.
Determining the COG of each module facilitates safe design and proper installation of structural elements with proper balance.
Read More: Pros and Cons of Modular Construction
Most Visited
Sieve Analysis of Aggregates - ASTM Standard
August 11, 2021
How to Calculate Cement Required for Floor Tiling?
July 02, 2020
What are Infiltration Wells?
April 15, 2024
Cross-Section of a Road – Geometric Design of Highways
February 26, 2021
How to Choose Good Quality Aggregates for Construction?
August 10, 2021
Traverse Surveying - Objective, Method and Procedure
January 19, 2022
Construction ERP System – A Comprehensive Guide
December 12, 2024
Top 7 Waterproofing Materials for Concrete Roofs
December 13, 2024
Search This Blog
MUST READ
What is PERT? Objectives, Pros & Cons
September 10, 2017
Terzaghi's Equation: Soil Bearing Capacity for Foundations
March 02, 2022
Contact Form
Footer Menu Widget
Created By SoraTemplates | Distributed By Gooyaabi Templates




0 Comments
Commenting Spam Links Are Against Policies