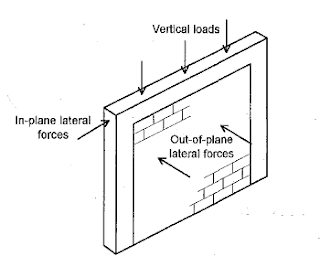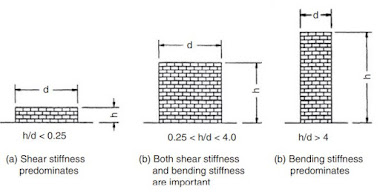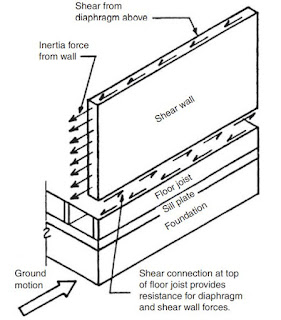Search This Blog
Most Popular
Categories
- Building Construction (87)
- Building Materials (85)
- Columns (2)
- Concrete Beam (3)
- Concrete Construction Techniques (6)
- Concrete Mix Design (15)
- Concrete Repair (14)
- Concrete Slab (11)
- Construction Equipment (17)
- Construction News (7)
- Design of Structures (19)
- Engineering Drawing (1)
- Estimation (3)
- Geotechnical engineering (26)
- Highway Engineering (11)
- Innovations (34)
- Material Testing (11)
- Matrix Analysis of Structures (2)
- Mechanical Engineering (3)
- Strength of Materials (2)
- Structural Analysis (13)
- Structural Design (24)
- Structures (17)
- Transportation Engineering (9)
What Are Shear Walls?
Team Prodyogi
December 14, 2021
Buildings are equipped with different types of walls to resist certain critical forces. Shear walls are walls that are subjected to lateral forces. It is one of the important type of lateral force resisting system.
Shear walls are designed based on the intended function, either as load-bearing shear wall or a non-load bearing shear wall. A load-bearing shear wall will support the gravity loads coming over it from the roofs and floors, in addition to the lateral force acting on them. A non-load bearing shear walls are designed to resist lateral forces.
During the ground motion, the lateral forces on the diaphragm are transferred to the shear walls as inertial forces. (Fig.7).
Shear walls are specially designed and constructed walls used to resist lateral forces like wind, seismic forces and uneven settlement forces in addition to the dead load and weight from the above members. They can be constructed using masonry, concrete, or steel.
Features of Shear Walls
Shear wall is a wall designed to resist lateral forces acting parallel to the plane of the wall. Hence, shear walls resist in-plane forces as shown in fig.2 below. Shear walls resists these in-plane forces by virtue of its strength in shear.
 |
| Fig.2. In-Plane Forces Acting On Shear Walls |
Fig.3. Lateral Forces - Wind & Seismic Force Acting On Shear Walls
The lateral load resisting capability of shear walls is characterized by its stiffness. The stiffness of shear walls are dependent on the aspect ratio = ratio of its height (h) to the length (d).
Lower the h/d ratio, higher is the stiffness of the shear wall.
Shear walls with low h/d ratios are called as squat walls. They behave as shear element i.e. deflection due to shear predominates. When h/d ratio is greater than 4, bending stiffness predominates. (Fig.4)
 |
| Fig.4. Aspect Ratio (h/d) and Stiffness of Shear Walls |
Load Transfer Path In Shear Wall Buildings
- Shear walls is an important form of lateral force resisting system. Gravity and lateral forces are safely transferred with the help of supporting elements i.e. the floors, roofs and the shear walls. (Fig.5).
- Gravity loads are transferred from the floors to the roofs by bearing.
- Lateral forces acting on these supporting elements are transferred as inertia forces and are oriented along the plane of horizontal force resisting elements ( i.e. the floors and roofs e.). These forces are called as diaphragm forces and these horizontal force resisting elements that act to transfer lateral loads to the vertical elements are indicated as diaphragms. ( Fig.6)
Fig.6. Inertial force and resistance of roof or floor diaphragm
The horizontal force resisting elements transfer lateral loads to the vertical elements ( shear walls and the frames).- The diaphragms transfer their initial forces to the shear wall and transfer these forces to the ground. Here, shear walls performs cantilever action.
 |
| Fig.7. Inertial forces and resistance of walls parallel to the direction of ground motion. |
During the ground motion, the lateral forces on the diaphragm are transferred to the shear walls as inertial forces. (Fig.7).
Also Read:
Most Visited
Soil Sampling Methods| Undisturbed and Disturbed Samples
November 08, 2023
Boring Methods for Soil Exploration
November 02, 2023
Steel Column Connected to Concrete Masonry Wall
October 11, 2017
How to Choose Good Quality Aggregates for Construction?
August 10, 2021
Terzaghi's Equation: Soil Bearing Capacity for Foundations
March 02, 2022
What are Infiltration Wells?
April 15, 2024
Structure of Timber |Macrostructure and Microstructure
March 22, 2024
Search This Blog
MUST READ
What is PERT? Objectives, Pros & Cons
September 10, 2017
Terzaghi's Equation: Soil Bearing Capacity for Foundations
March 02, 2022
Contact Form
Footer Menu Widget
Created By SoraTemplates | Distributed By Gooyaabi Templates





0 Comments
Commenting Spam Links Are Against Policies